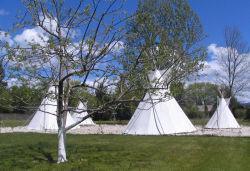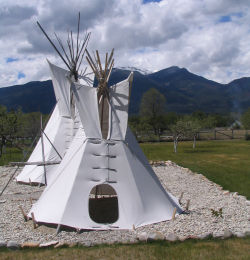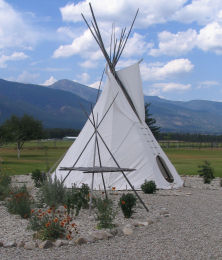
 | ||||
Salish Tipi or Lodge
- The first shelters were pit houses, dug in the ground and covered with logs and rushes
- The home of the Salish people was called a Tipi or a Lodge. The traditional tipi door opening faces East, toward the Rising Sun although sometimes doors faced the inner circle for protection from enemies and weather.
- The Salish moved with the seasons following the ripening of berries and roots, water, when it dried up at lower elevations and the buffalo herds. The women would break camp, taking down the tipis. They then piled the poles, cover, robes, clothing, tools, and dried food on a travois made of Lodge Poles. The travois were pulled by horses, dogs and the women and children. The entire encampment traveled together:
- Lodges were cone shaped, approximately 9x6 feet and were made up of 9-10 buffalo hides. Fewer hides were needed to make a cone shaped tipi than needed to make a square or rectangular one.
- Lodge Pole Pines support the tipi cover and were also used as a travois frame for hauling goods when the tribe moved. The framework was often covered with brush to provide summer shade
- Women were considered owners of the lodges and all belongings inside. If a couple divorced, the man found his clothing outside the tipi and he couldn’t enter the tipi again
- A skilled woman could unpack and erect a tipi and have a fire built within an hour by herself
- When traders and military came to this area, canvas became available as tipi cover material. Using canvas, tipis were lighter and allowed larger tipis to be built without adding to the weight. Buffalo hide is 5 times heavier than canvas.
- Willow backrests often served as a chair in the tipi. Bull Rush mat (Toolie) was made for sitting or sleeping and provided protection from the cold, hard ground
- Smoke flaps and poles controlled air movement and smoke inside the tipi
- Each Indian Tribe was recognized by their tipis and had very specific ways of cutting, sewing, decorating, ventilating, erecting and even entering their homes


SALISH LODGES AT HISTORIC ST. MARY'S MISSION COMPLEX
Native plants in the encampment area
Lodges face the east to greet the rising sun.

Lodges with tent flaps open

Last Update: 8/24/2016
Historic St. Mary's Mission, Inc. * All Rights Reserved
Web Site Design by S&J Enterprises
406-777-5734
Email: stmary@cybernet1.com
www.saintmarysmission.org
P.O. Box 211
315 Charlo Street
Stevensville, MT 59870
